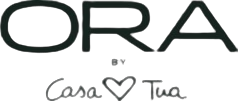Ora by
Casa Tua
A WORLD OF EXPERIENCES
For those who visit, and those who stay, ORA by Casa Tuaoffers incredible restaurants, advanced fitness & wellness,a stunning pool, lounge, and spa, exclusive events, live music,and endless more—surrouded by natural beauty in the heartof Miami. Most important, ORA offers a new way to value howwe spend our time, with shared experiences held above all.
76 stories rising nearly 1,000 feet above the center of Brickell
Curated residences, impeccably designed by m 2 atelie
An oasis in the middle of Brickell, Miami’s financial district, immersed in lush tropical landscaping
Fluid architecture envisioned to blend with the natural setting
Fully wired creative workspace memberships available for creators, founders, and doers
Dedicated high-speed smart elevators with separate access for owners,
ORA ES DONDE LA VIDA ACONTECE—UNA COLECCIÓN DE ESPACIOS QUE CONVERGEN PARA CREAR LAS AMENIDADES MÁS IMPRESIONANTES DE LA CIUDAD




THE RESIDENCES
Meticulous design, refined finishes, inspired interiors, anda sense of homebefore you even arrive.
•Studio to four-bedroom residences
•Panoramic views overlooking Miami’s Brickell, Biscayne Bay,and Coconut Grove
•Turnkey residences by the revered Italian design teamat m2atelier
•Top-of-the-line appliances in all residences, with a wine coolerin select residences
•Italian-designed baths with imported fixtures
•Smart home technology allows global control
•Pre-wired for high-speed internet and Wi-Fi•Ample closet space throughout residences
•Ten-foot ceilings with floor-to-ceiling windows
•Expansive terraces with sleek glass railings
•Washer and dryer in every residence
•Owner’s closet in select residences
Floor plans
full Floor residences
- Bedrooms 2
- Bathrooms 2
- Interior 1,081 SF | 100m²
- Exterior 199 SF | 18m²
- Total 1,280 SF | 119m²
- Bedrooms 1
- Bathrooms 2
- Interior 799 SF | 74m²
- Exterior 182 SF | 17m²
- Total 981 SF | 91m²
- Bedrooms 1
- Bathrooms 2
- Interior 791 SF | 73m²
- Exterior 221 SF | 21m²
- Total 1,012 SF | 94m²
- Bedrooms 1
- Bathrooms 2
- Interior 817 SF | 76m²
- Exterior 219 SF | 20m²
- Total 1,036 SF | 96m²
- Bedrooms 2
- Bathrooms 2
- Interior 1,035 SF | 96m²
- Exterior 290 SF | 27m²
- Total 1,352 SF | 123m²
- Bedrooms 2
- Bathrooms 2
- Interior 1,109 SF | 103m²
- Exterior 302 SF | 28m²
- Total 1,411 SF | 131m²
- Bedrooms 1
- Bathrooms 1
- Interior 670 SF | 62m²
- Exterior 100 SF | 9m²
- Total 770 SF | 72m²
- Studio 1
- Bathrooms 1
- Interior 510 SF | 47m²
- Exterior 146 SF | 14m²
- Total 656 SF | 61m²
- Studio 1
- Bathrooms 1
- Interior 507 SF | 47m²
- Exterior 170 SF | 16m²
- Total 677 SF | 63m²
- Studio 1
- Bathrooms 1
- Interior 507 SF | 47m²
- Exterior 170 SF | 16m²
- Total 677 SF | 63m²
- Studio 1
- Bathrooms 1
- Interior 510 SF | 47m²
- Exterior 147 SF | 14m²
- Total 657 SF | 61m²
- Bedrooms 2
- Bathrooms 2
- Interior 1,011 SF | 94m²
- Exterior 294 SF | 27m²
- Total 1,305 SF | 121m²
- Bedrooms + DEN 4
- Bathrooms 4.5
- Interior 2,237 SF | 208m²
- Exterior 582 SF | 54m²
- Total 2,819 SF | 262m²
- Bedrooms + DEN 2
- Bathrooms 3
- Interior 1,450 SF | 135m²
- Exterior 399 SF | 37m²
- Total 1,849 SF | 172m²
- Bedrooms + Primary Library 3
- Bathrooms 3
- Interior 1,825 SF | 170m²
- Exterior 472 SF | 44m²
- Total 2,297 SF | 213m²
- Bedrooms 4
- Bathrooms 4.5
- Interior 1,974 SF | 183m²
- Exterior 514 SF | 48m²
- Total 2,488 SF | 231m²
- Bedrooms 2
- Bathrooms 2
- Interior 1,050 SF | 98m²
- Exterior 343 SF | 32m²
- Total 1,393 SF | 129m²
- Bedrooms 2
- Bathrooms 2
- powder room 1
- Exterior 344 SF | 32m²
- Total 1,428 SF | 133m²
DEPOSIT STRUCTURE
10% contract in 6 months
20 % ground breaking 1 year after
10 % Top off middle of 2027
50% Closing end of 2027

















